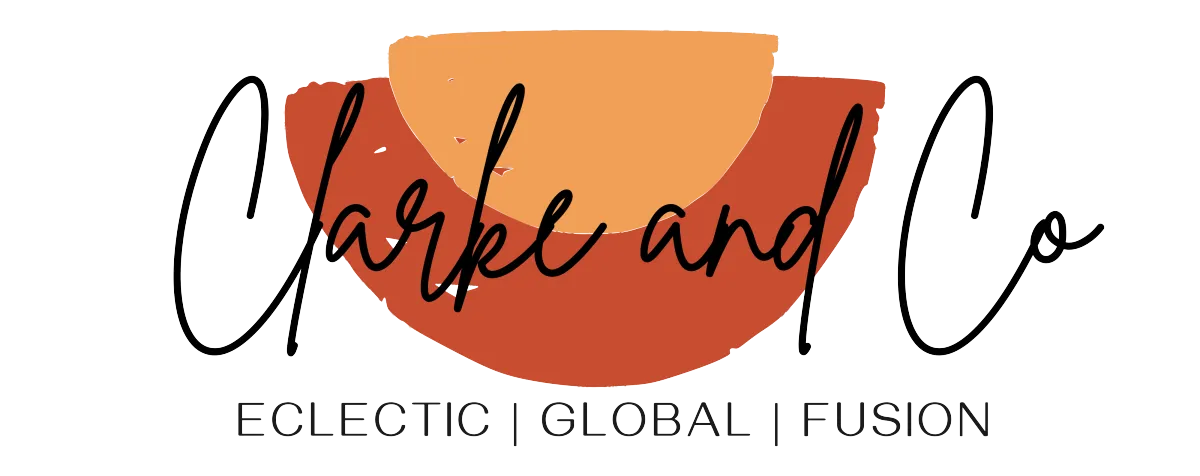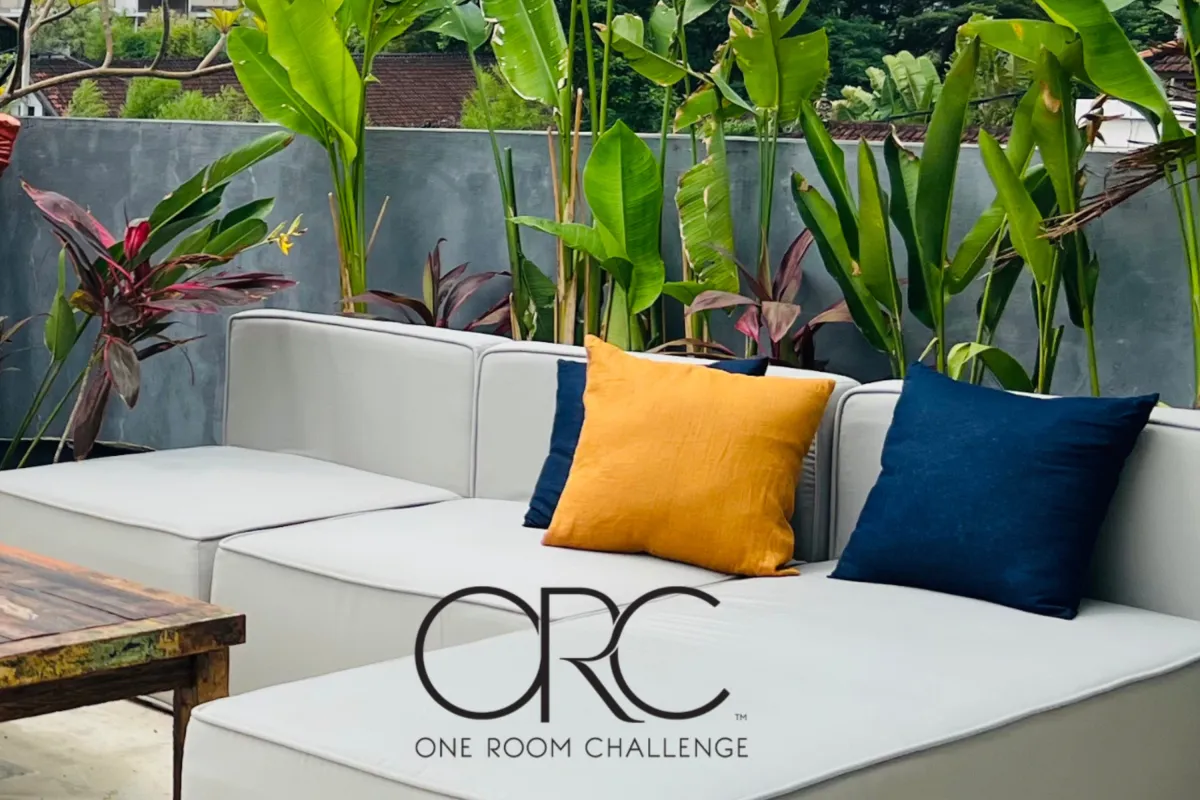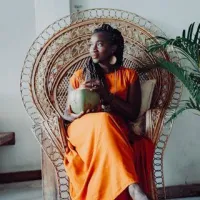

Blog

Blog

Week 6 One Room Challenge Bali Rooftop Project
Week 6 One Room Challenge Bali Rooftop Project
It’s Week 6 on the One Room Challenge Bali rooftop project. When I first sat down to write this weeks blog, It didn’t feel like much has happened, but as I reflect, this is actually not true.
I designed a sofa a couple of weeks ago and this week it was finally ready and I had it delivered. The idea for the sofa was that I wanted something minimal in design but super comfy. It was my first time designing a new piece of furniture from scratch and I enjoyed the process of it all coming together.

The shape of the sofa is very simple. It’s an oversized, L shape sofa that almost looks like it’s sat on the floor. But there are wooden support beams underneath that slightly elevate it. It wanted it to be all padded cushion with no other material such as timber on view. Even the fabric is plain, this is because I want to use an assortment of patterned cushions and a bright rug. Having a busy sofa would have made it look much too much.

This week I went on a trip to Yogyakarta in Java, Indonesia. I’m trying to see more of Indonesia outside of Bali and this felt like a good place to start given its only an hour flight. Whilst there I went to one of the main shopping strips… and visited the market. What a place. It was absolutely heaving with hundreds of stores filled with clothing and fabrics. But boy was it hot!! So much so I couldn’t really look around as much as I wanted to. I did however purchase some colourful fabrics which I’ll use to make cushions.

Yogyakarta is such an interesting place to visit. To find out more about this trip, check out the travel vlog video on video below.
The other major news this week is that I started working on a wall mural. On the second flight of stairs leading up to the rooftop I have an extremely high wall. I thought it would look so good to have a mural on this wall, setting the scene leading up to the rooftop.

I toyed between having a painting of a portrait of an elderly Indonesian lady with a huge smile for a moment, but then decided to go with a more scenic painting. This will be filled with lush greens plants and trees and although it will feature a person, this won’t be the focal part of the image.
I managed to find an artist on Facebook Market place and although we can’t understand a word of each other, through the power of Google Translate we’ve been able to come to an understanding (hopefully!!). The artist (AKA Didi) has started and should be finished by next weeks blog. I can’t wait to show you. I want to add a couple a couple of elements to the enclosed area leading to the rooftop such as a couple of bar stools and maybe a mini fridge. This will make the space fully functional as no one wants to be walking up and down 2 flights of stairs to get a cold drink.

In the rooftop, all the major elements are in place now; it’s been painted, we have plants, a dining table, benches, coffee table, statutes and a sofa. All that remains are the smaller but equally as important finishing touches that pull everything together; soft furnishes, cushions, rugs, lighting, candles, lanterns etc. Plenty of time she says…eek
If this project is motivating you to spruce up your outdoor living space , grab a copy of my is inspiring you to do something with outdoor space, grab a copy of our outdoor living design guidebook. It has loads of information and tips to help you create your ideal space. Get your complimentary copy here. For other garden inspiration, check out my Youtube Garden Playlist here.

Take a look at the other brilliant projects occurring across the One Room Challenge. Everyone is doing so well with only a couple of weeks left to go.
Speak soon.
Chantelle x
Copyright © 2022 CLARKE & CO HOME
Copyright © CLARKE & CO GLOBAL DESIGNS
